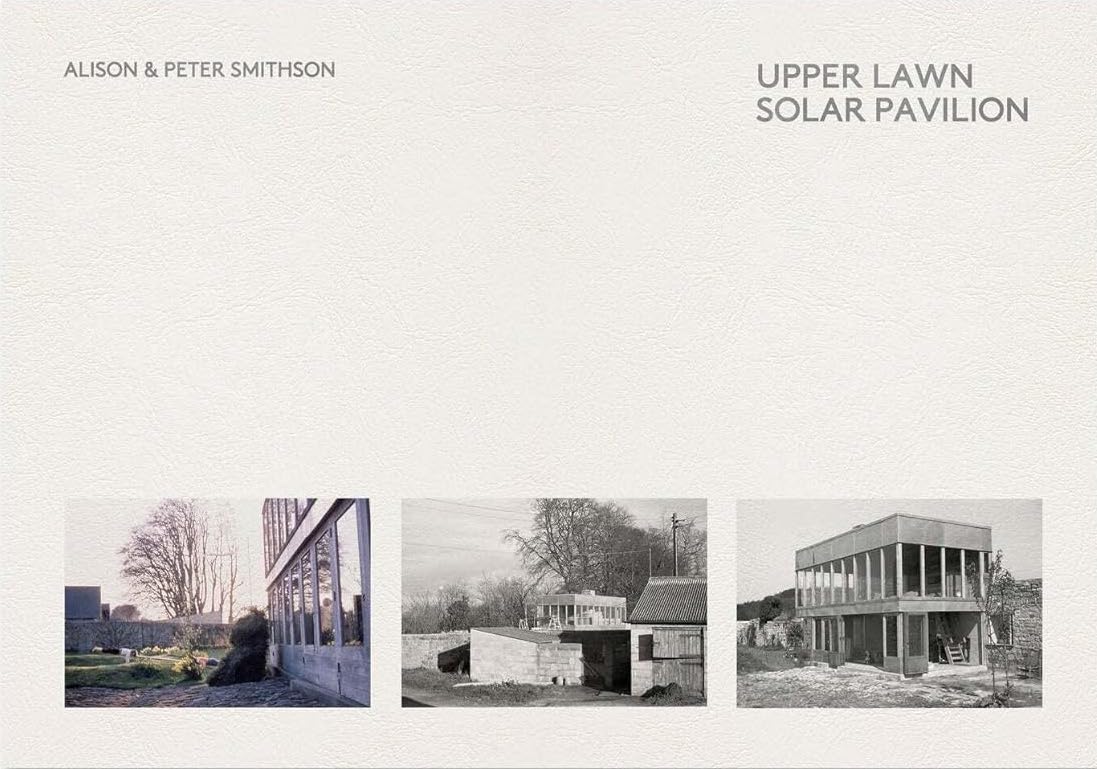
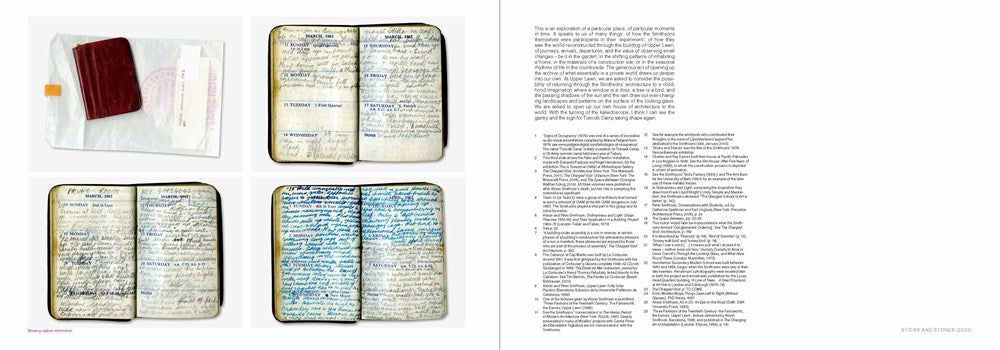
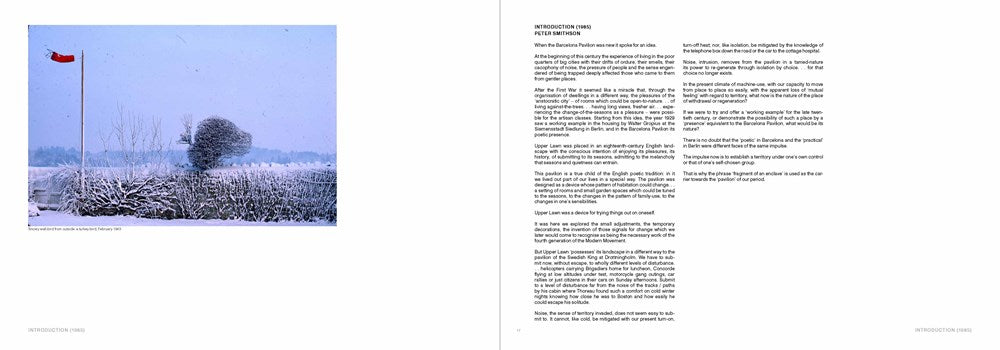
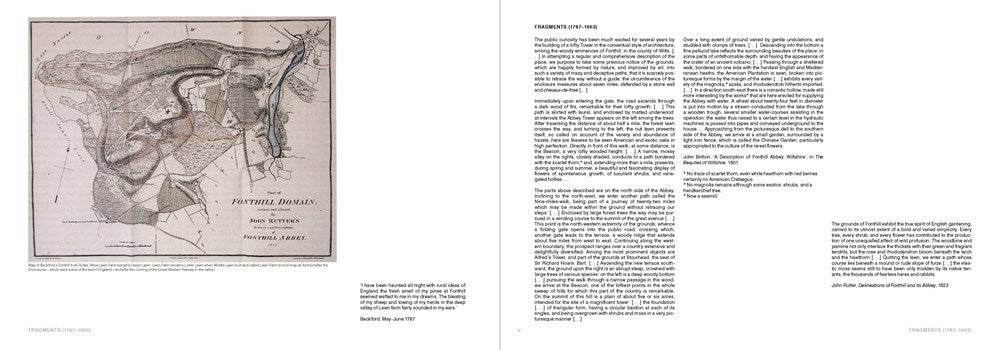
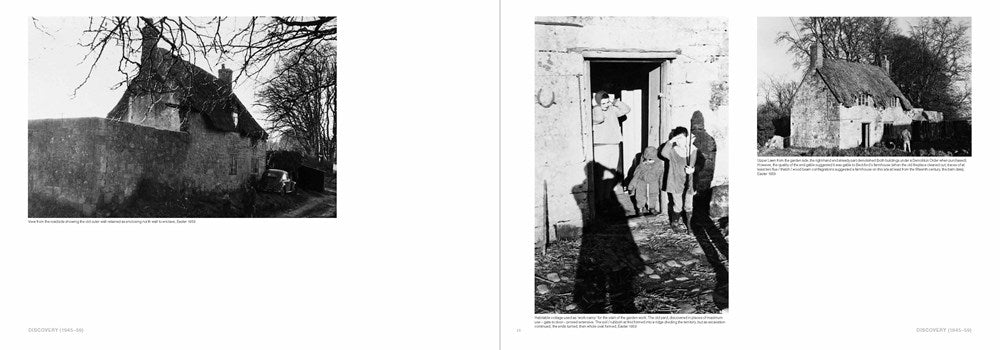
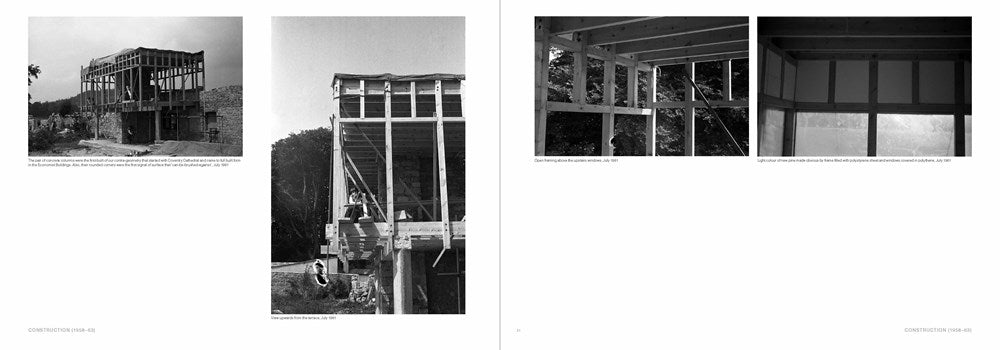
Upper Lawn, Solar Pavilion.
In 1958, the architects Alison and Peter Smithson bought a derelict cottage on the Fonthill Estate in Wiltshire, southwest England. Over the next four years they transformed it into a country home for their young family and an extended experiment in the methods and materials that would shape their practice; a pavilion drawing on the tradition of the English folly, known as Upper Lawn or the Solar Pavilion. Retaining the cottage's original stone walls and one of its chimneys, the Smithsons built what they described as 'a simple climate house': two open floors looking over the hills and valleys of Fonthill, where life could be lived simply and in consonance with the fluctuations of weather and seasons. The innovations developed in this private and modest home would feed into large-scale projects, such as Robin Hood Gardens housing estate, for which the Smithsons would become renowned. This publication explores the rich story of Upper Lawn's construction and inhabitation by revisiting the small book Alison Smithson created with architect Enric Miralles in 1986. Here, the book's contents, including diary entries, photographs, drawings, and references, are republished in full in a new design, expanded by extensive new materials from the Smithson archive. Together, these documents describe the building's lived life, picturing it as a ledger of wear and use, a means of private and professional exploration, and a lens onto the passage of time inside and outside its walls. This book places Upper Lawn at the heart of the Smithsons' practice, revealing its own quiet philosophy and ethics of architecture. This new book has been edited in collaboration with the Smithson Family Collection and includes an introductory essay by Paul Clarke, Professor of Architectural Design at the Belfast School of Architecture.

Upper Lawn, Solar Pavilion.
Sale price€53,95
Regular price€53,95 (/)
You may also like...
Weight
0.7 kg
Dimensions
30 x 1.5 x 21
Cover
Softcover
Pages
144
Language
Colour
ISBN:

